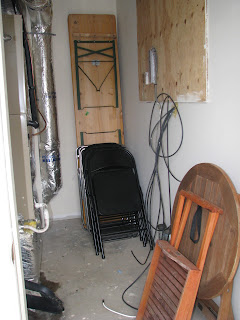Now that our stuff is essentially unpacked, and our house is, for the most part, "settled", I figured it was time to let you all see Walterland New Jersey. And since I don't really want to overburden the post with picture after picture, I've decided to break it up into a 3 part series, one part (day) for each floor. I have also taken video of each floor, so that those who want to maybe feel like they're actually here, being given a tour, they can do that. And since I'm the only one home right now (Josh is on a trip to Ft. Benning) the video tour isn't all that great. I guess I could wait until Josh is home and shoot it then, but I don't want to wait anymore. SO, without further adieu, I give you, the ground floor of our new house.
First, we have the front door, as well as the rest of our building (I guess).
 (from the other side of the entryway)
(from the other side of the entryway)
If you look, you'll see a door in the back wall of the garage. This is the first (of many) storage areas the house has.





Now if you scroll back up to the laundry room picture, you'll see a door. That's our back door.
 Eh? It's nice and fenced in, even if it is a wee bit small. But right on the other side of the fence is a bit of a bigger area that we can just go out to and run around in.
Eh? It's nice and fenced in, even if it is a wee bit small. But right on the other side of the fence is a bit of a bigger area that we can just go out to and run around in.(Also notice how conveniently close the chapel is located.)
On (in?) the back side of the house are two more storage areas.
One has a few things since it also has the heating system and stuff.


Now, last but not least is possibly the best room in the whole house. It is certainly the best room on the ground floor at least.

 SO many books. And board games. It's a little out of control, but that's how we like it.
SO many books. And board games. It's a little out of control, but that's how we like it. And that brings us to the stairs, and the end of our tour for today.
And that brings us to the stairs, and the end of our tour for today.

5 comments:
You might be the cutest thing ever. The ground floor looks great!
great house! Can't wait for the next installments!!! :)
Laundry chute = awesome. I dream of things like a laundry chute!
Love the laundry chute! Awesomeness! And where'd you get all those books? Were they in storage here like the fondue pot?
So cute! Love the laundry chute. That is too cool!
Post a Comment