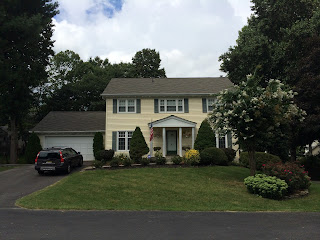Hey all! What a summer we have been having over here. Obviously the biggest thing that happened (besides my sister, Katherine, giving birth to the most beautiful baby girl ever!) is that we moved from New Jersey to Virginia. We got down here on August 1st, and after receiving our stuff the 4th, we are FINALLY unpacked and settled. Sure, there are few things left to hang on the walls here and there, but I decided enough was enough, and it's enough to get me back here to show off some pics of our new place, and maybe even entice a few of you to come visit? Anyhoo, on to the tour!
The front of the house:
Nice, right?
Here's our crazy front door:
It's just one big knob. What?
As you step through the front door you will find a tiny bathroom on your left (Josh loves it because he says it makes him feel like a giant) and a closet on your right (they're swapped in the pic because I took it from the other side so you could see the doors):
From this entryway you come to the rest of the house. Let's go upstairs first since it's really just bedrooms and closets.
So, you go up the stairs and then there's the boys' bathroom (no pic - it's a bathroom), Deacon's room:
Finn's room:
Zeke's room:
then our room:
Our room has a pretty sweet bathroom, with a rain shower (that's the shower head coming out of the ceiling):
Josh LOVES the rain shower because it allows his 6'4 body to stand up straight in the shower instead of having to bend at awkward angles to get all the shampoo off his head and what's it.
There's also two linen closets on this floor. Now let's head back down to the main floor.
As you come in the house and turn left, you enter our dining room.
It's sort of plain at the moment, but soon the walls will be covered with the boys' artwork and that'll be fabulous. From the dining room you enter the tiny kitchen.
I seriously feel like I'm back in Germany some days. Christine proposed the idea that most families living in these houses are dual income families and so no one really cooks, which means the kitchens aren't that important to them. I think she's on to something. It does have a nice pantry though:
Next to the kitchen is some space where we stuck the breakfast table and Tony Stark.
And seriously you guys, Tony couldn't be happier there. He's been basking and doing yoga poses all over the place.
Next to the Tiny Terror of the Terrarium (my nickname for the turtle sometimes) is our living room.
The living room has two doors that lead out onto our tri-level deck:
which leads to our backyard (view from the doors):
Back between the kitchen and the dining room is the door to the garage (no pics because it's a garage). From the garage is a door also leading to the deck, but more specifically, to the grilling deck. This deck has a thing to hook up the grill to the natural gas in the house, so you never have to buy propane tanks. How cool is that?!
Back inside. Next to our living room, or if you made a right instead of a left upon entering the house, is our library:
AhhhAAAhhhAHHH!
This is also the home of Josh's legos (which are still being unpacked):
Now, back to the kitchen. Across from the garage door is the basement door, and the basement looks like this:
Needless to say, this is where the boys spend almost all of their time. There's also a bathroom down here, and the laundry/storage room. The basement also has double doors that lead out into the yard.
And that, as they say, is that. Anyone up for a road trip now?
























2 comments:
My incentive to drive down has increase tremendously!!!! Can't wait!! :) It looks BEAUTIFUL!
-Kirsten/tante
I love your new house!! -Joni
Post a Comment